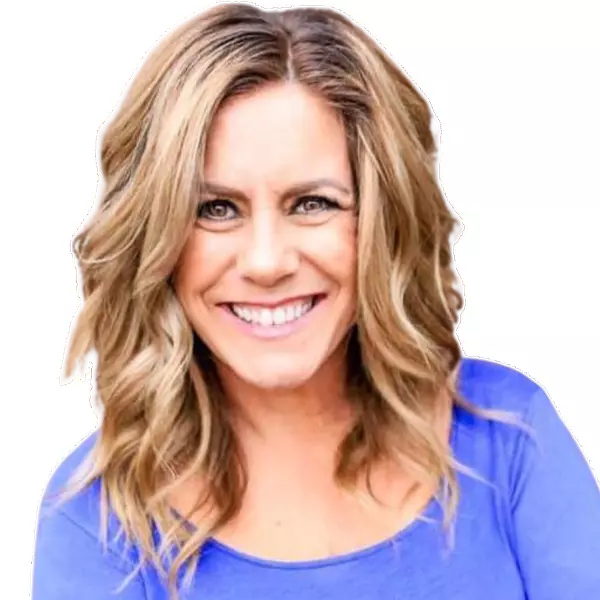Bought with Not Multiple Listing • NOT MULTILPLE LISTING
$310,000
$310,000
For more information regarding the value of a property, please contact us for a free consultation.
4 Beds
2 Baths
2,142 SqFt
SOLD DATE : 05/05/2025
Key Details
Sold Price $310,000
Property Type Single Family Home
Sub Type Single Family Residence
Listing Status Sold
Purchase Type For Sale
Square Footage 2,142 sqft
Price per Sqft $144
Subdivision Lake Forest
MLS Listing ID 7547585
Sold Date 05/05/25
Bedrooms 4
Full Baths 2
HOA Fees $70/mo
HOA Y/N true
Year Built 1987
Annual Tax Amount $1,552
Tax Year 1552
Lot Size 0.318 Acres
Property Sub-Type Single Family Residence
Property Description
Four bedroom home with beautiful golf course view on level lot. Foyer entrance leads into a spacious living room with expansive vaulted ceiling, sky lights, built in book shelves and wood burning fireplace. Kitchen offers granite countertops and backsplash installed in 2024, with recently painted cabinets and pantry. Semi open floor plan has breakfast bar and nice dining area just steps away from the sunroom & deck. Graciously sized primary ensuite downstairs with direct access to deck with golf course view. Bathroom shower was tiled in 2024 with new tub and plumbing. Three bedrooms and full bath upstairs. The landing area is a great flex space, currently set up as an office, with new vinyl flooring. Fantastic 16 x 13 sunroom with new vinyl flooring and a 9 ft deep deck across entire rear side of the home. Deck was replaced in 2025. The level backyard is completely fenced. Attached double garage with extra parking pad on side of home. Seller will contribute $5,000 toward buyer's closing costs or carpet replacement with acceptable offer. Roof approx 7 years old. Downstairs HVAC replaced approx 2 years ago . Upstairs HVAC replaced approx 3 years ago. Seller has not used CentralVac and is not warranted. Split unit in the sunroom is not functional. All update info per seller. Lake Forest offers 3 pools and playgrounds, tennis courts, horse stables and riding trails. Buyer to verify all information during due diligence.
Location
State AL
County Baldwin - Al
Direction At Bay View Dr & Rolling Hill Dr, head east on Rolling Hill Dr. Home is on the right.
Rooms
Basement None
Primary Bedroom Level Main
Dining Room Open Floorplan
Kitchen Breakfast Bar, Pantry, Stone Counters, View to Family Room
Interior
Interior Features Beamed Ceilings, Bookcases, Cathedral Ceiling(s), Central Vacuum, Disappearing Attic Stairs, Double Vanity, Entrance Foyer
Heating Central, Zoned
Cooling Central Air, Ceiling Fan(s), Electric, Zoned
Flooring Brick, Carpet
Fireplaces Type Living Room, Wood Burning Stove
Appliance Disposal, Dishwasher, Electric Range, Electric Water Heater
Laundry Main Level
Exterior
Exterior Feature Rain Gutters
Garage Spaces 2.0
Fence Back Yard, Fenced
Pool None
Community Features Golf, Homeowners Assoc, Near Schools, Near Shopping, Playground, Pool, Sidewalks, Street Lights, Tennis Court(s)
Utilities Available Sewer Available, Water Available
Waterfront Description None
View Y/N true
View Other
Roof Type Composition
Total Parking Spaces 2
Garage true
Building
Lot Description Back Yard, Front Yard, Level
Foundation Slab
Sewer Public Sewer
Water Public
Architectural Style Traditional
Level or Stories Two
Schools
Elementary Schools Daphne East
Middle Schools Daphne
High Schools Daphne
Others
Special Listing Condition Standard
Read Less Info
Want to know what your home might be worth? Contact us for a FREE valuation!

Our team is ready to help you sell your home for the highest possible price ASAP
"My job is to find and attract mastery-based agents to the office, protect the culture, and make sure everyone is happy! "
GET MORE INFORMATION






