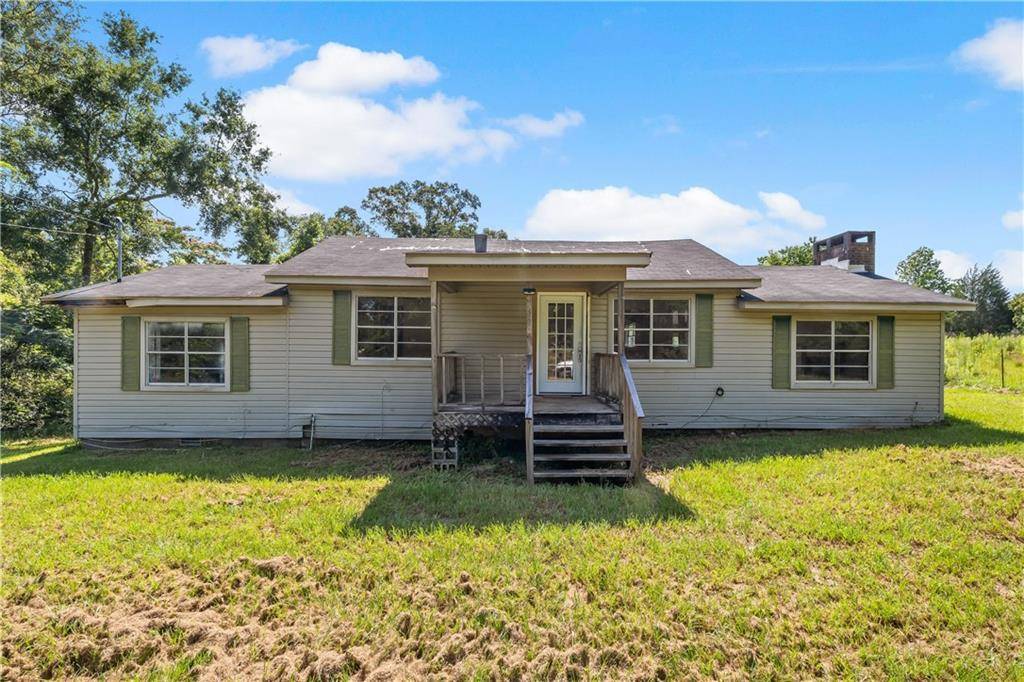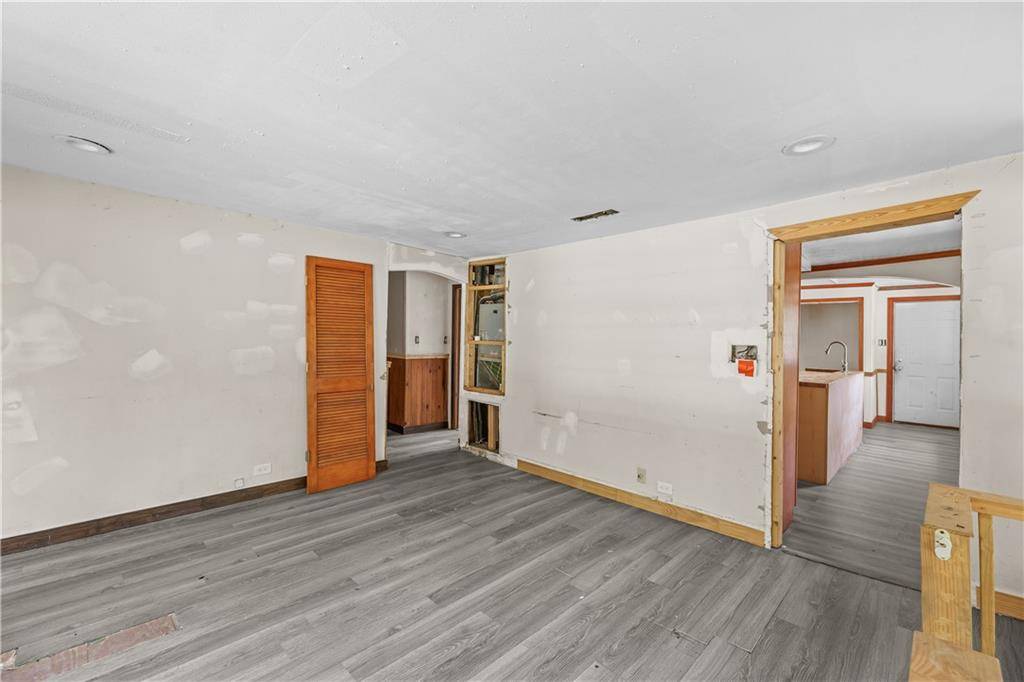Bought with Not Multiple Listing • NOT MULTILPLE LISTING
$64,900
$64,900
For more information regarding the value of a property, please contact us for a free consultation.
2 Beds
2 Baths
1,579 SqFt
SOLD DATE : 03/07/2025
Key Details
Sold Price $64,900
Property Type Single Family Home
Sub Type Single Family Residence
Listing Status Sold
Purchase Type For Sale
Square Footage 1,579 sqft
Price per Sqft $41
Subdivision Eastwood
MLS Listing ID 7404714
Sold Date 03/07/25
Bedrooms 2
Full Baths 2
Year Built 1945
Annual Tax Amount $325
Tax Year 325
Lot Size 0.320 Acres
Property Sub-Type Single Family Residence
Property Description
Welcome to 45990 EASTWOOD DR this 2 bed, 2 bath home is a diamond in the rough, brimming with potential and awaiting your personal touch! Nestled in a family-friendly neighborhood, this home is perfect for those looking to customize their dream space. Located just minutes away from schools, shopping, restaurants, and the town square this home offers a prime location. Enjoy the convenience of these nearby shopping, dining, and parks, making everyday errands and weekend activities a breeze. Inside, you'll find a spacious living area with ample natural light, a kitchen with plenty of storage, and two generously sized bedrooms. The two bathrooms provide functionality and the opportunity to modernize to your liking.The backyard offers a blank canvas for creating your ideal outdoor retreat, whether it's a garden, play area, or entertainment space.
Don't miss out on the chance to invest in a property with endless possibilities. Schedule a showing today and envision the future you can build here!
All information provided is deemed reliable but not guaranteed. Buyer or buyer's agent to verify all information.
Location
State AL
County Baldwin - Al
Direction From Town Square head north on Hwy 31, left on Eastwood Drive and the home will be at the end on the right.
Rooms
Basement None
Primary Bedroom Level Main
Dining Room Separate Dining Room
Kitchen None
Interior
Interior Features Other
Heating Electric
Cooling Central Air
Flooring Laminate
Fireplaces Type Raised Hearth
Appliance Other
Laundry In Kitchen
Exterior
Exterior Feature None
Garage Spaces 2.0
Fence None
Pool None
Community Features None
Utilities Available Other
Waterfront Description None
View Y/N true
View Rural
Roof Type Shingle
Garage true
Building
Lot Description Back Yard, Level, Private, Other
Foundation Pillar/Post/Pier
Sewer Public Sewer
Water Private
Architectural Style Cottage
Level or Stories One
Schools
Elementary Schools Bay Minette
Middle Schools Bay Minette
High Schools Baldwin County
Others
Acceptable Financing Cash
Listing Terms Cash
Special Listing Condition Standard
Read Less Info
Want to know what your home might be worth? Contact us for a FREE valuation!

Our team is ready to help you sell your home for the highest possible price ASAP
"My job is to find and attract mastery-based agents to the office, protect the culture, and make sure everyone is happy! "
GET MORE INFORMATION






